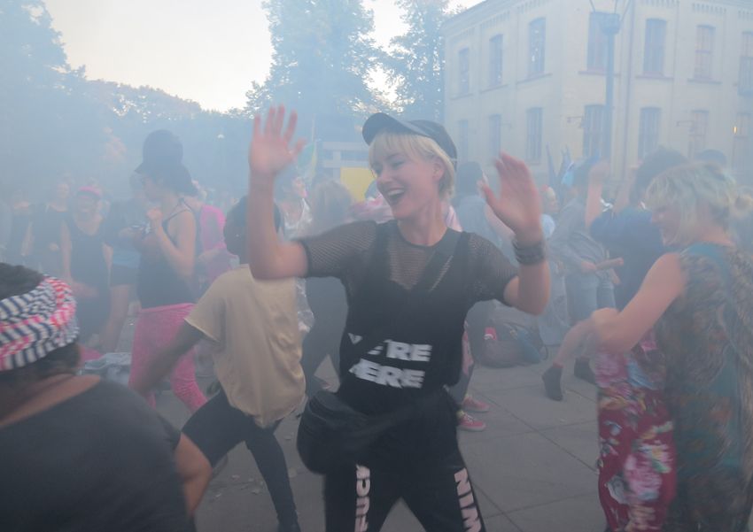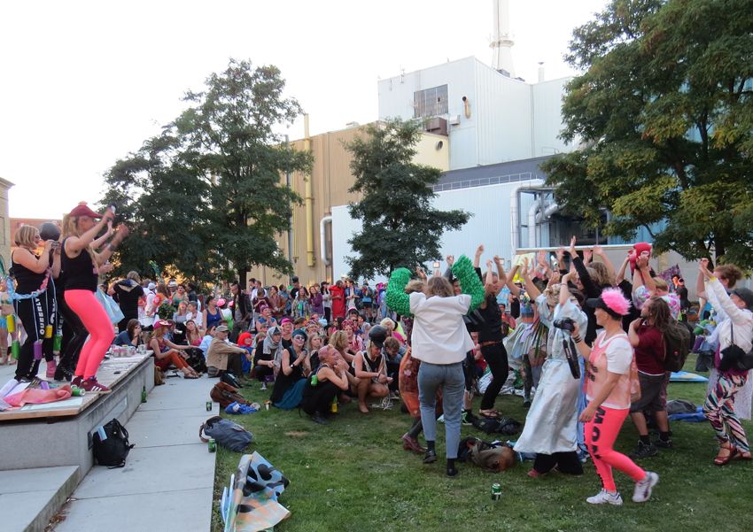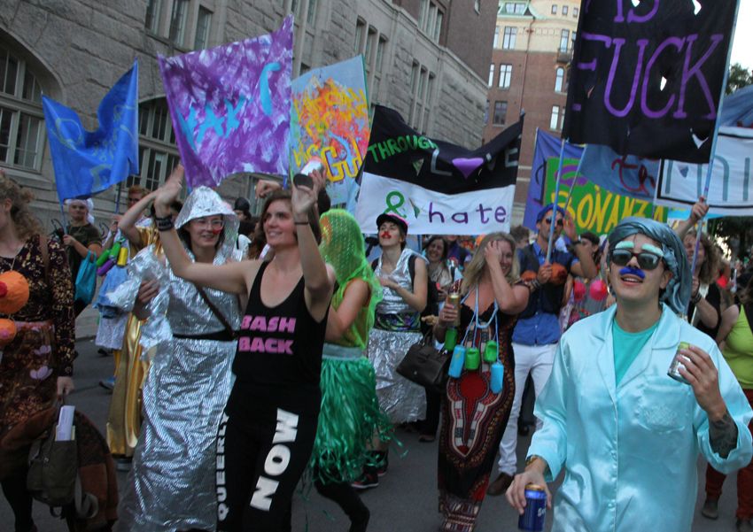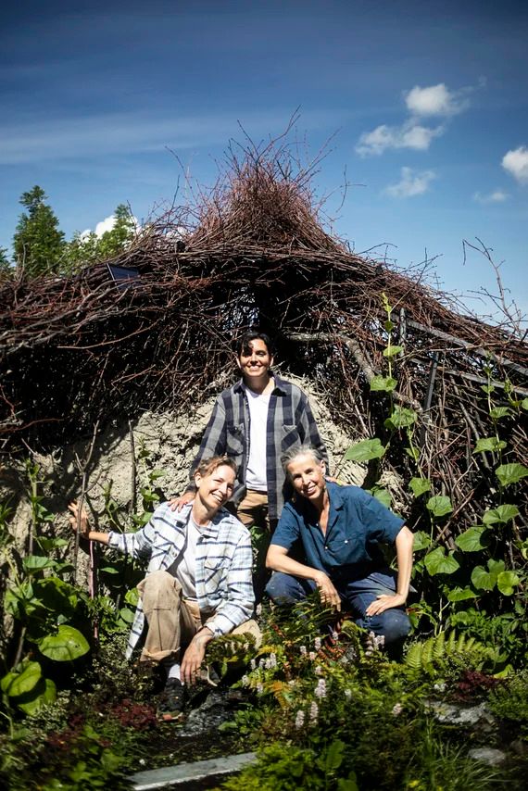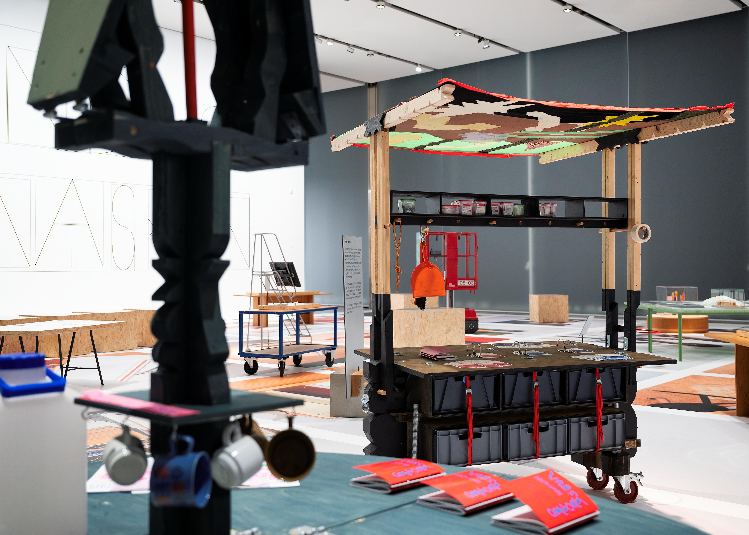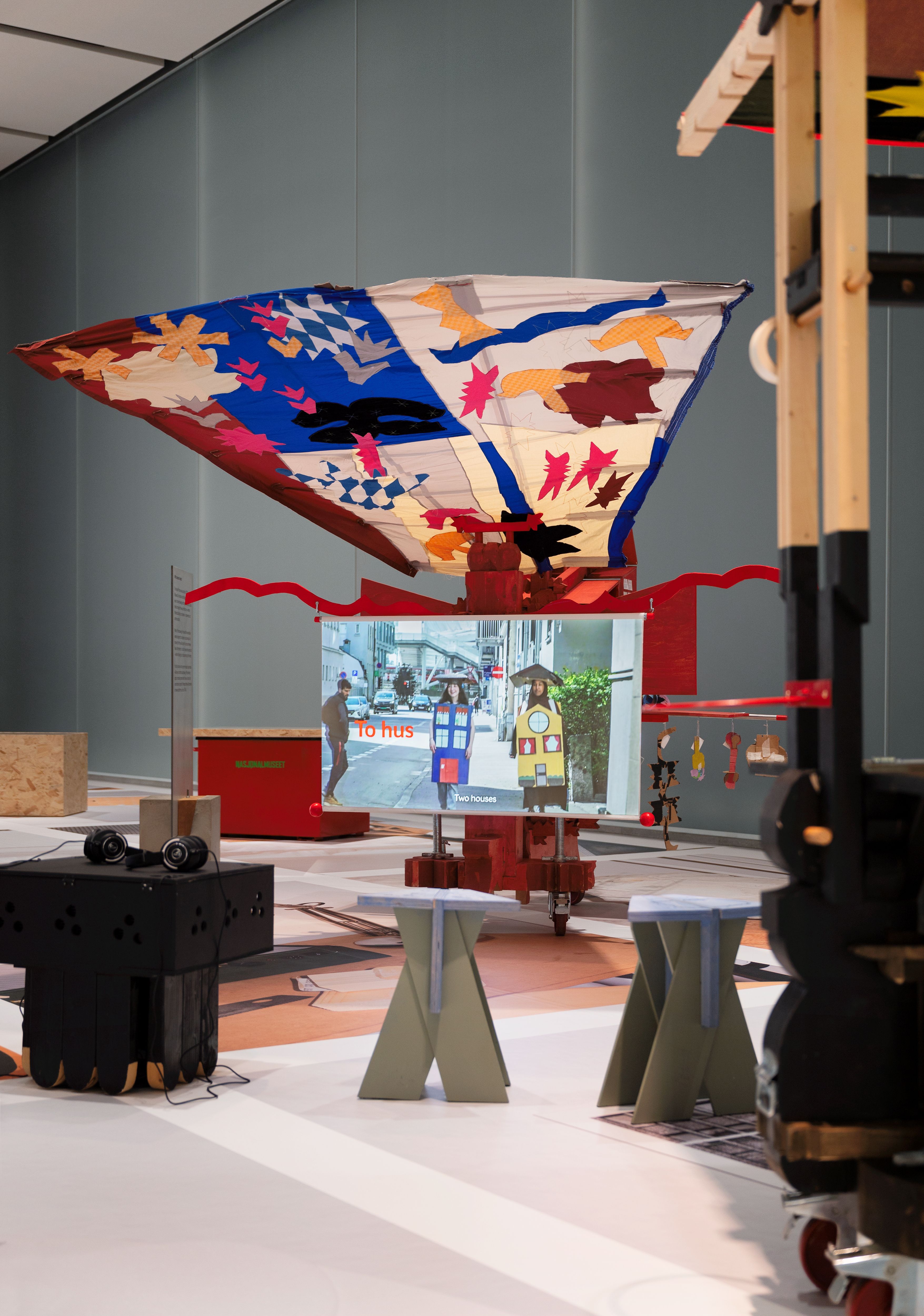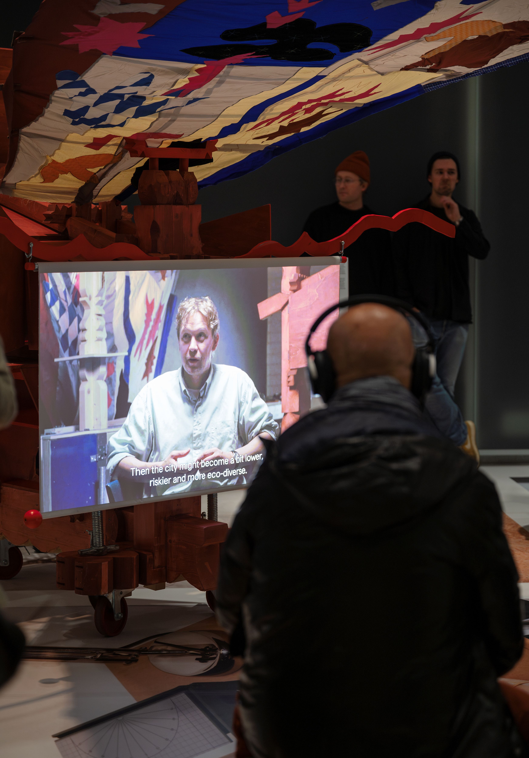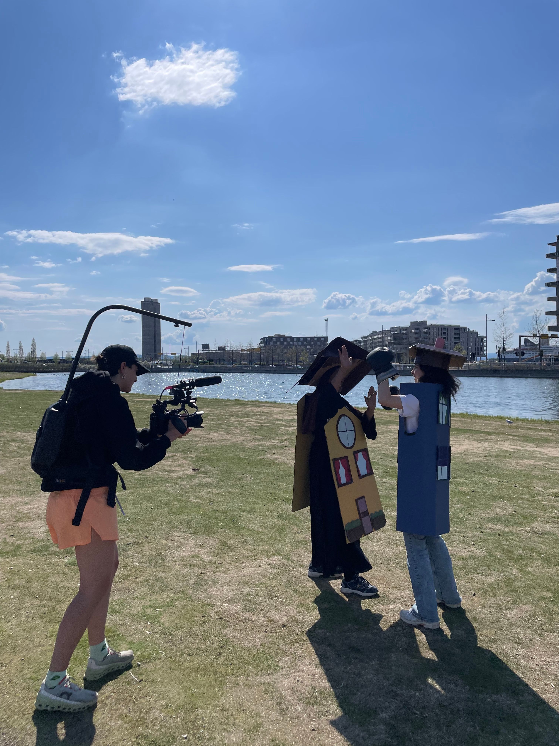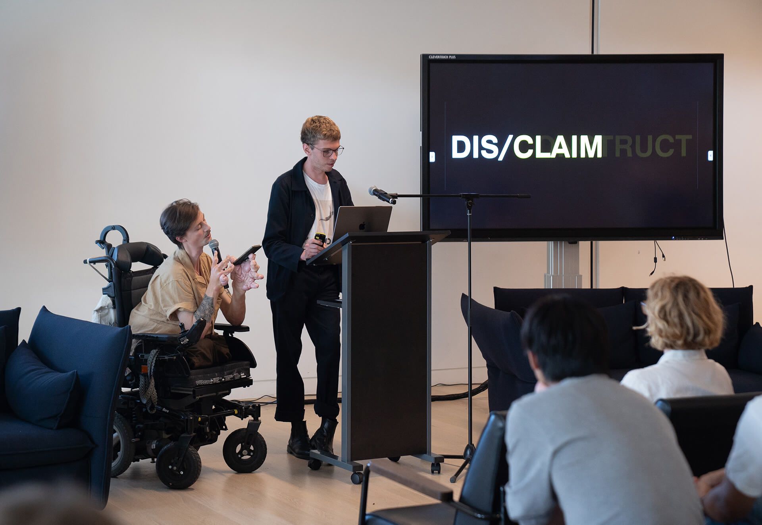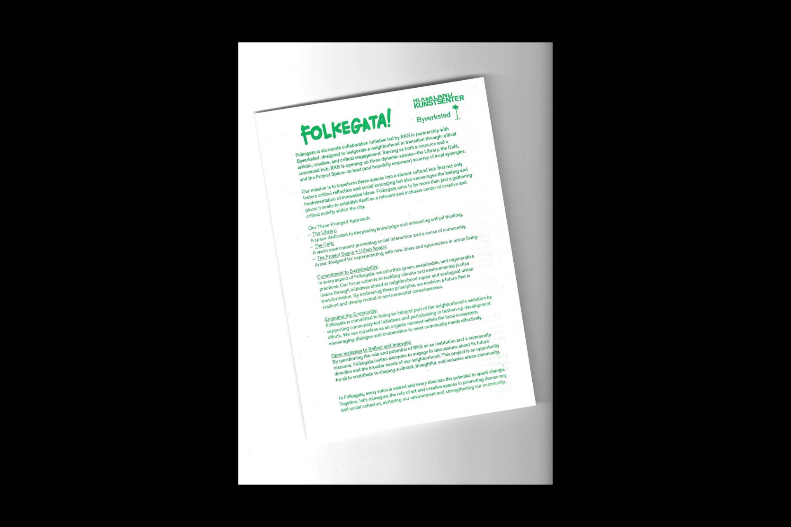Openings
At the end of the workshop Who is the public? I was handed a flyer with “FOLKEGATA!” printed in grass green ink at the top of a light, textured, pale gray piece of paper. Folkegata is a six month collaborative initiative that aims to strengthen a neighbourhood in transition through artistic, creative and critical engagement. The project's initiators, Rogaland kunstsenter (RKS) and Byverksted, are both located in the neighbourhood surrounding Pedersgata. Rogaland kunstsenter has opened their cafe, library and project room to host social gatherings, discussions, artist talks and exhibitions. Here space is created for community building, critical reflections on the future of the neighbourhood and the institution, citizen-led initiatives and bottom-up development work. The flyer is a rallying cry for civic engagement, a reminder that the city is formed by inhabitants who will make their own openings.
My hope is for architectural practices, in an expanded sense, to focus on creating frameworks — solid structures that are flexible enough to be adapted through use. We need supportive and supported spaces designed with intention, care and specificity. Keeping Massey in mind, we need to challenge exclusive and dominant narratives by beginning with malfunction and learning from unruly bodies. Critical fiction, maintenance and repair, and starting from difference are just a few ways in which this can be done. Rethinking what architecture is, the boundaries of the discipline, and what architects do is essential for this transition to take place. What critical spatial practices encourage are methods of finding the openings that space offers in its very nature.


