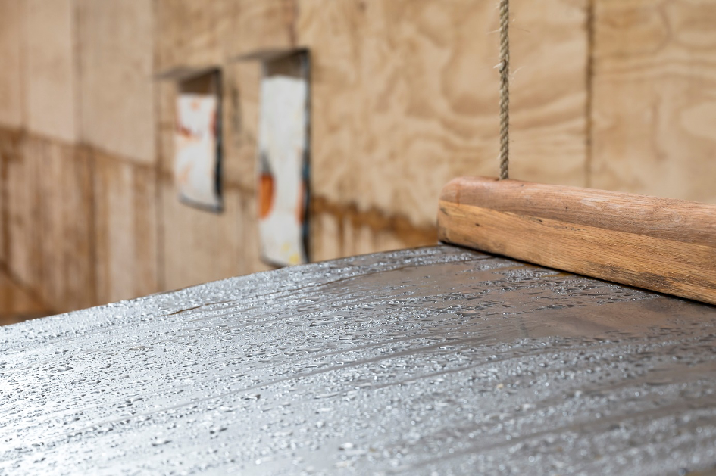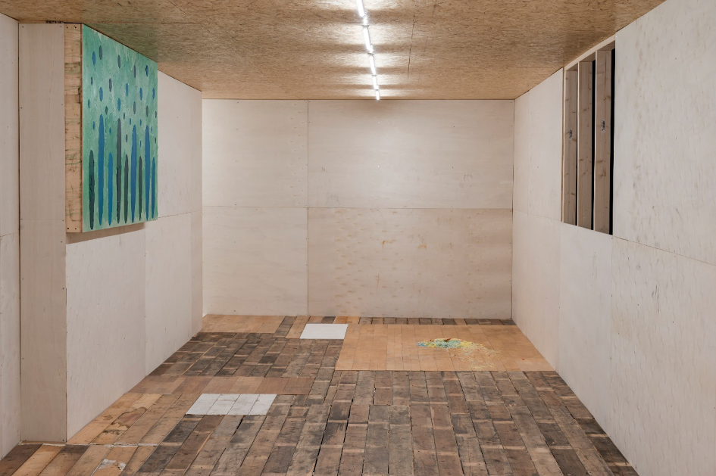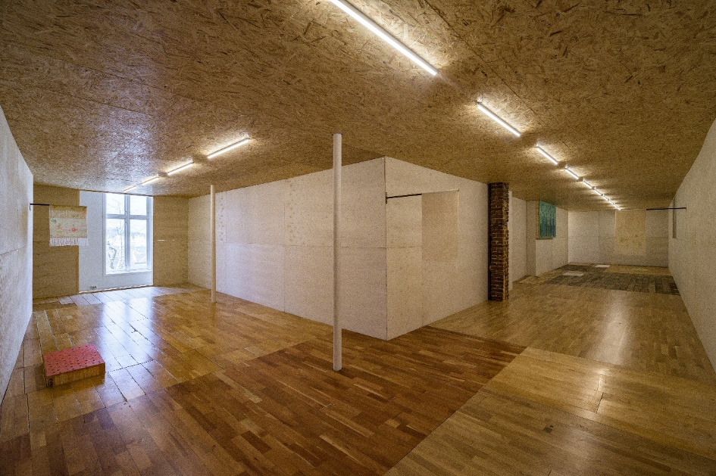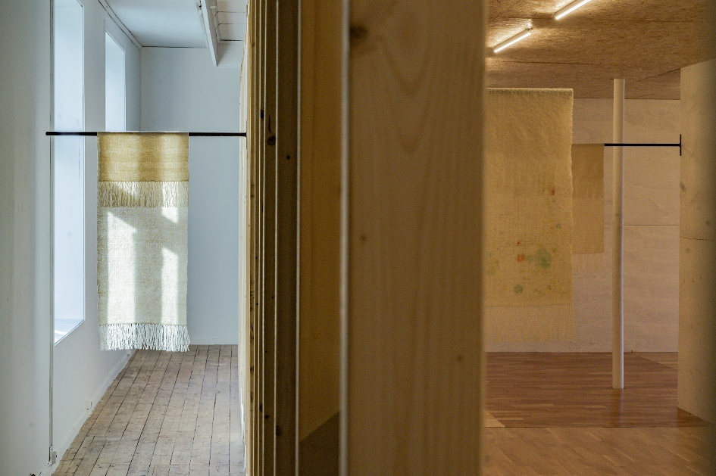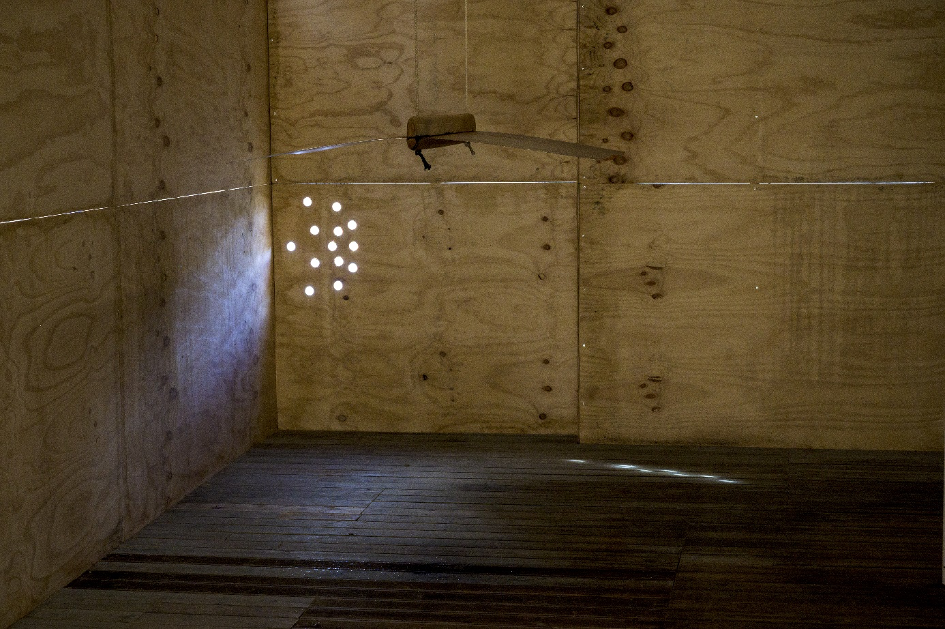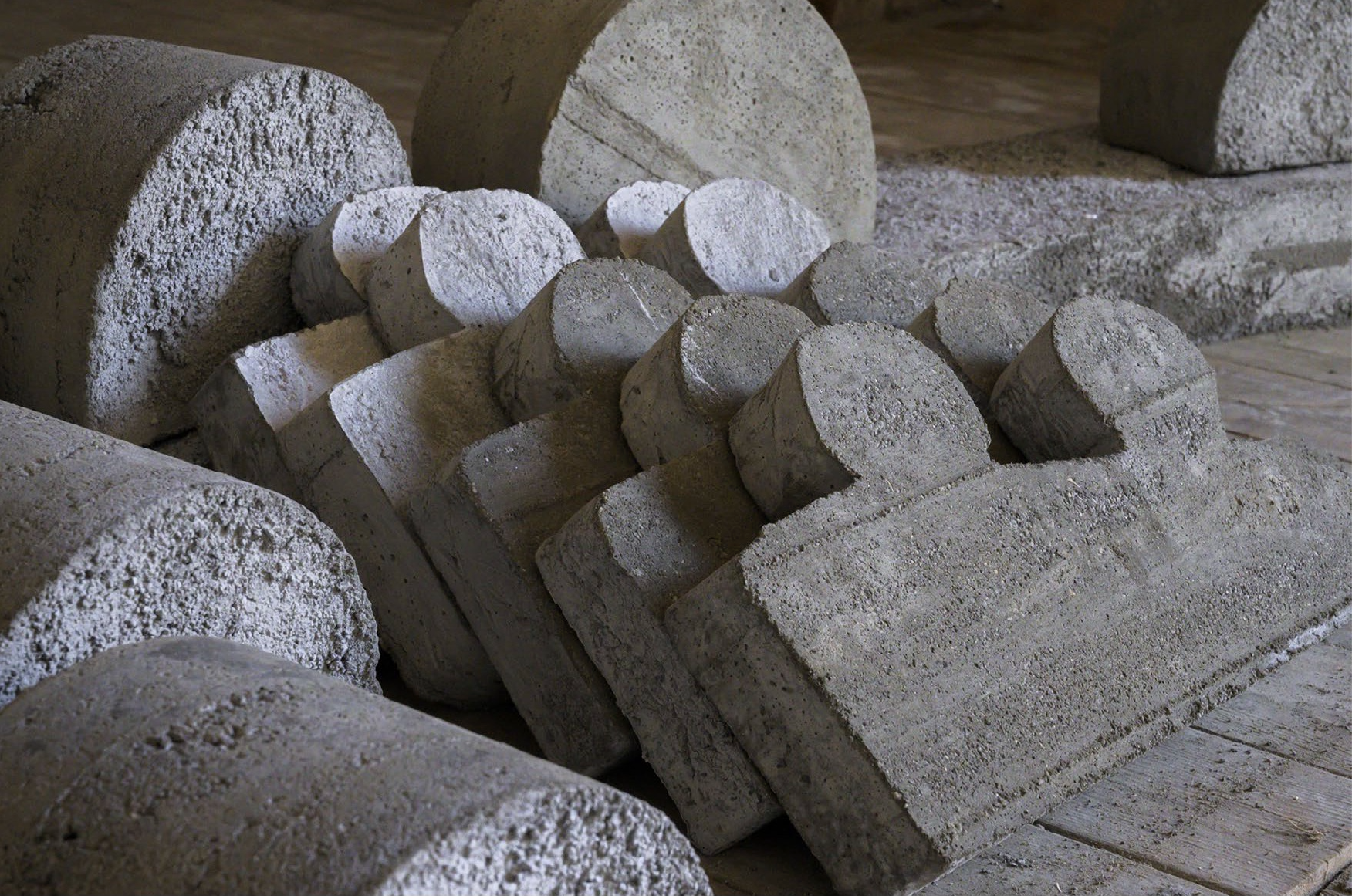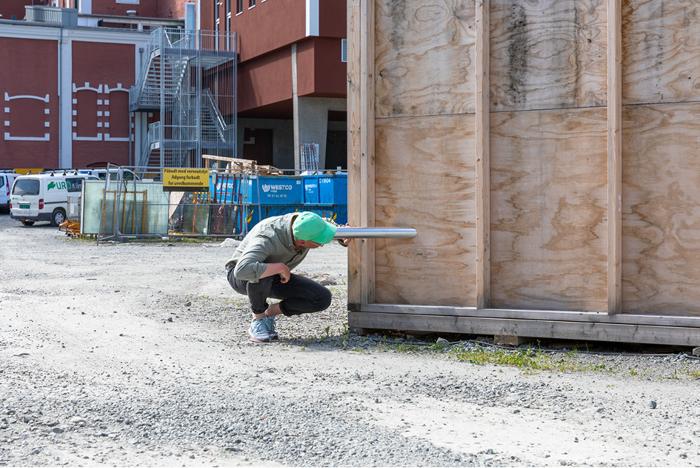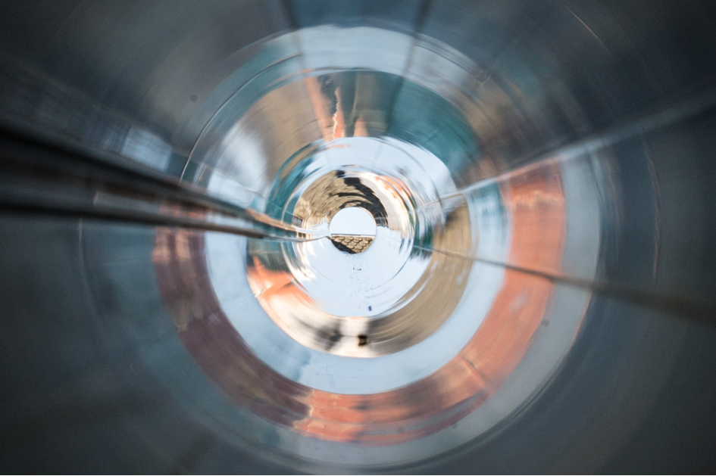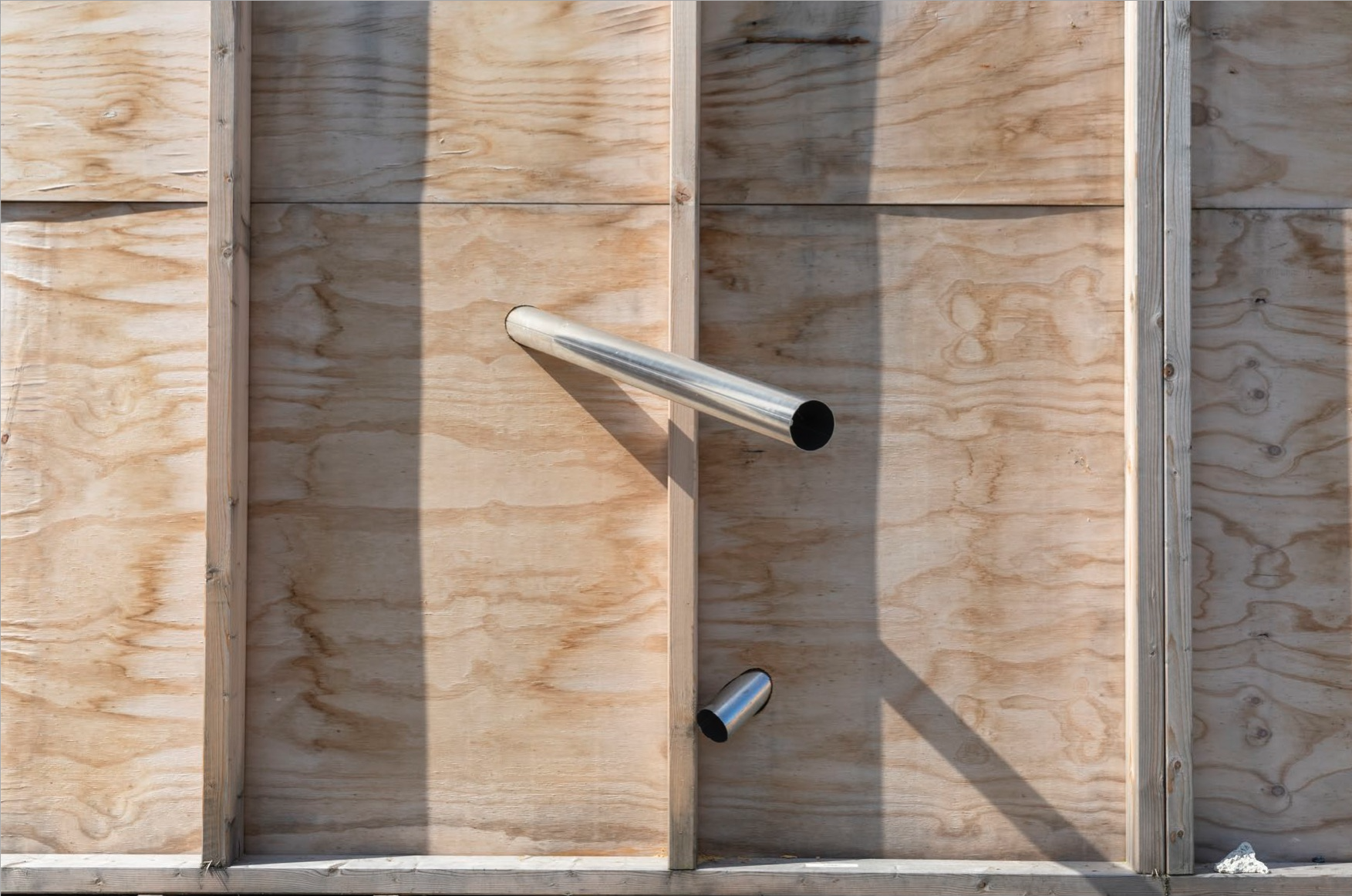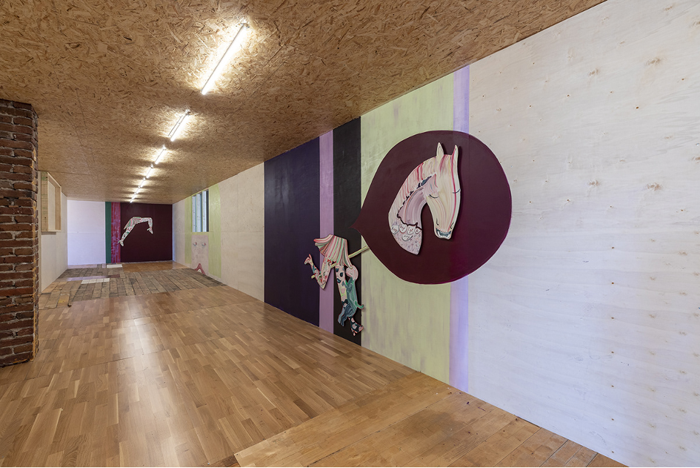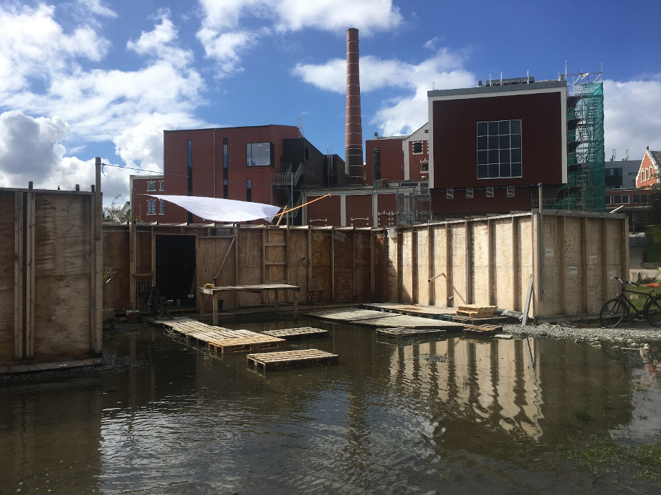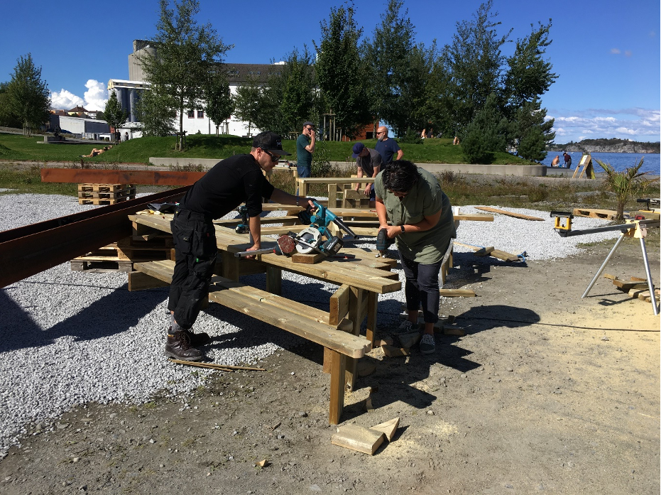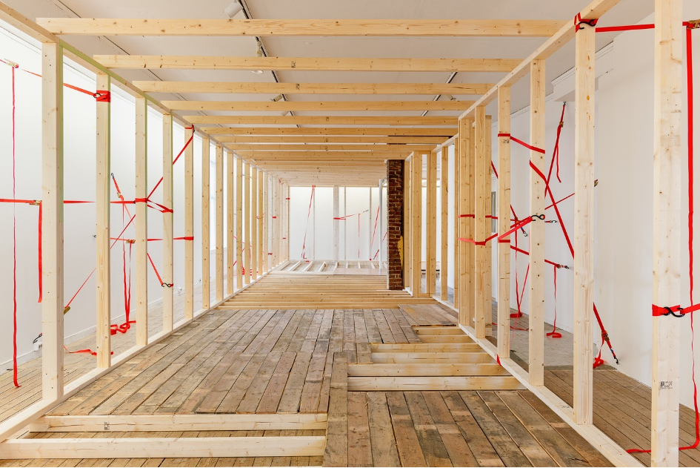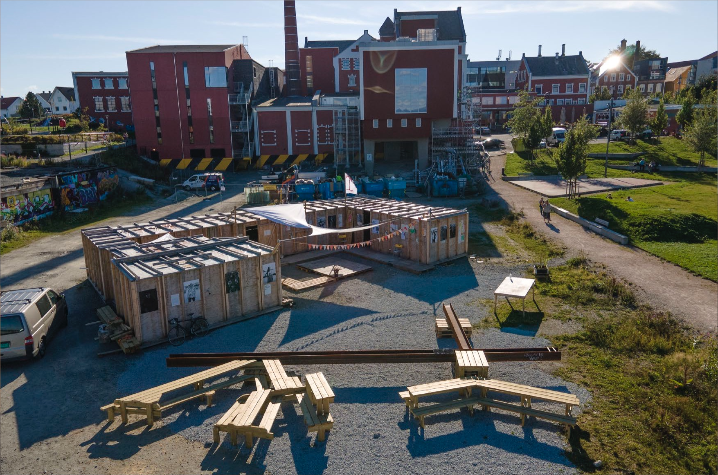A Remnant of What Was: About the art project SKAUS
In this essay, sociologist and anthropologist Merete Jonvik provides a description and critical reflection of the art project SKAUS. She focuses on topics such as re-use and multi-use, collaboration and co-production, the origin of ideas and shared authorship. This text was written in January-February 2021, during the height of the coronavirus pandemic in Norway, and when the Stavanger version of SKAUS was completed and the project was on its way to Malmö, New York and who knows where else...
Reverberation is a form of echo – a weaker sound that follows a stronger one. It is a sound in a room that does not disappear abruptly, but rather bounces around for a while – many echoes in rapid succession, with decreasing intensity. A remnant of what was. The phenomenon of reverberation can serve as a sonic metaphor for the art project SKAUS. But in this case, the timing and intensity of the decrease still remains to be seen.
In the peculiar, virus-plagued spring of 2020, a complex art project unfolded at two different locations in Stavanger. A bare-bones building was erected on site in front of the Tou Kulturhus in the Eastern district while the skeleton of another structure was built inside the second floor of Rogaland Kunstsenter in the center of the city. Both were designed and built in wood, and identical in shape and construction – one outside in the open air, the other inside an art institution. The former building was constructed on a development lot, popularly referred to as 'the waiting lot', because it is, like so many other areas around a city, waiting for a clarification of its purpose. The waiting lot in Østre bydel is close to the sea, squeezed between a number of newly built housing complexes, a park, and an old beer factory that has become a cultural centre. It is an area that has been through a fairly standard gentrification process, ie, the development and beautification of a previously dilapidated industrial urban area. The waiting lot, which is privately owned, is awaiting an answer as to whether it will be the foundation for another housing complex or whether it will be allowed to become something else. An urban park, for example, or an activity area for the community, an area where the general public can meet one another and spend time outdoors.
Rather than operating in the open air, the second structure was pushed into the second floor gallery of Rogaland Kunstsenter. The framework for both buildings was designed as a slightly smaller replica of the dimensions and volume of the Kunstsenter's gallery. When the body of the building was erected inside the Kunstsenter, it nearly filled the entire gallery space, leaving only a narrow, one meter-wide passage on the outside. The corridor was thus the only thing left of the "original gallery" on the second floor of the Kunstsenter. The interior suddenly consisted of new walls, new dividing lines, and thus also new rooms. Since the outside of this new building was itself still inside the Kunstsenter, when standing in the tight passageway, one found oneself simultaneously inside and outside.
SKAUS VERSION STAVANGER
The complex art project described above is called SKAUS. It is a collaboration between the artists Mari Kolbeinson, Håvard Sagen and Markus Bråten. The pilot version of the project was tested in Stavanger in 2020, and through the initial project's lifespan from February – September 2020, a total of nine artists were invited to exhibit within the bodies of the two buildings. The project was divided into four phases, with one artist exhibiting in each structure during each phase (one of the participants was an artistic duo, totaling nine artists involved in the project overall). Artist Apichaya Wanthiang was a sparring partner for the initiating trio of artists, and helped to sharpen and shape the conceptual structure in the early phase of the project, as well as conduct a dialogue about the connection between conceptual and physical structures.
Kolbeinson, Sagen and Bråten created the framework for the project and were responsible for inviting the exhibiting artists. Seen from this perspective, they curated the project – but only very slightly. Apart from the invitation and allocation of the exhibition space, their approach was rather deliberately unqualified. "De-curated" if you like. The framework given to the invited artists was that they could do whatever they wanted – Korleis dei ville – with the materials they wanted, wherever they wanted on and in the building structures. However there were limitations. Production had to take place within a period of three weeks, and each artist's production and exhibition should be left in the exhibition space, so that the next artist, if they wanted to, could continue working with and from the previous artist's production.
Kolbeinson, Sagen and Bråten see SKAUS as a platform for exploration. In their press statement, the three announced that SKAUS plays both host and occupier, and that the platform contributes support structures – both physical and otherwise – to explore meetings between cities, artists, institutions, social infrastructures and the general public. The project has so many facets. It is stretched in time and space through its multi-phased form. The participants are many, and the different actors have varied roles at any given time. The three artists behind SKAUS are occupiers and hosts, recipients and partners, but they are also a collaborating group of curators who have taken a step back. After defining the locations, inviting artists and assisting with the necessary infrastructure, they have purposefully placed themselves on the sidelines, contributors who follow developments in the project from the outside. The art project thus contains a variety of unique collaborative forms, and is multi-phased, multi-roled and multi-voiced. But what actual artworks and events were manifested, and what themes were explored through the exhibitions? And is it possible to see a unifying whole in this extensive project?
PHASES 1-4
The project started with an inauguration. The opening of the first exhibition in February 2020 consisted of an introduction to the two newly built structures. The two constructions, which at this stage had no openings, were Kolbeinson, Sagen and Bråten's initiating sculptures, which the audience had the opportunity to see and feel from the outside during the inauguration. The artists invited for Phase 1 met the buildings as two closed constructions, and it was up to them to decide how best to enter the structures, if indeed that was what they wanted. Not distinctly inviting as a starting point, but perhaps this is where the idea of the open-ended invitation for occupation lies. With this as a starting point, it is possible to imagine one or both buildings never being opened during the project's lifetime. The two artists first out of the gate were Andreas Amble and Linda Lamignan – Amble on the waiting lot, Lamignan in the art center. Both chose to make traditional doorways into the SKAUS structures, with Lamignan also creating a rectangular, window-like opening at eye level.
Working out in the open obviously includes exposure to natural elements, and one of these was very active in Amble's phase of the project. An extreme amount of rain fell during the exhibition period, and in this sense, it was not only the artist, but also water, that occupied the building on the waiting lot during this period. The outside came in. With human agency, Amble decided that he and the water could occupy the space together, work as a team. Though he claimed the decision, with the water as an undeniably strong actor, he did not really have a choice. Choice or not, this seems artistically wise. The sculptures Amble placed in the room, which consisted of porcelain vases, paintings, small oak sculptures and reworked metal, were purposefully arranged to interact with the rain as it came into the structure. Jars, tubs and containers were filled with water. Actively collected water. Carefully poured water around. The water made new patterns in the wooden walls and soaked the oak sculptures. In addition, the rainfall itself created a percussion-like sound element. Amble's exhibition was a strongly site-specific work that welcomed new, unexpected elements, and where the visiting rainfall was a participant in the design of both the individual artworks and the exhibition as a whole.
Linda Lamignan's exhibition was simultaneously on view inside the structure at Rogaland Kunstsenter. Here, the SKAUS construction was dry and safe. Untouched. Fine in comparison to the waiting lot. Here Lamignan produced three paintings in strong colors, painted with paraffin wax, which were created on a piece of wood that Lamignan had removed from the initial building construction,
One of these paintings hung directly in the field of vision opposite where the wooden board had been removed. The removal created a small hatch from which the viewer could look into the space from the passageway between the building's exterior and the outer walls of the art center, and thus view the painting framed by this window.
Another painting lay on the floor on a rectangular wooden platform. In addition, there was a pile of paraffin wax on the floor in one corner of the room – the remains of the production process. Apart from these few modifications, Lamignan made the SKAUS structure's interior into a relatively traditional gallery space, with a few sparsely arranged yet colorful paintings.
This was phase 1.
Ingeborg Kvame took over after Lamignan at the art center. Kvame wove a series of textiles that she hung both on the inside and outside of the structure. The light-colored weavings hung from metal pipes extended from the wall. Kvame let Lamignan's paintings be, and the paraffin wax lay as it was. Kvame also used some of the paraffin wax to put small color fields on her own textile pieces by melting wax into the fibers. She designed the exhibition in collaboration with the absent former occupant, and used materials from Lamignan's exhibition to shape her own artworks. Kvame's exhibition stood out in the reverberation of Lamignan's. It is worth noting in that the delicate tones and the quiet presence of Kvame's works did not take notice of, or compete with, the attentive paintings of Lamignan. Kvame's textiles also hung on the outside of the structure, activating the space between the exterior of the SKAUS building and the art center's outer wall.
Built into Kvame's artistic gestures is a statement that there is room for more. An artist does not have to become smaller or move away to make room for other artists. In addition, the resident artists emphasized the value of reuse. Kvame's material exploration brings awareness to the reality that the reuse and integration of ideas, materials, inspiration and influence is a central part of artistic production. Artistic production is always an echo of other creative processes.
Amble handed over an exhibition on the waiting lot to Ingrid Furre. Furre also made the choice to leave Amble's works alone. She opened several sections in the walls of the building, allowing light to pass through Amble's installation of metal objects. The sun arrived, the walls and floors dried, and another combination of force of nature and human choice made the sculptures and artworks appear in new ways. Furre's re-working of the structure and the sun's presence meant that the artworks and the building were occasionally bathed in a sharp, brilliant play of light, sometimes in symmetry with the artworks, other times in asymmetry. Furre also made small holes in the wall of the construction, peepholes through which one could see into or out of the space. The peepholes also acted as little poetic spotlights, throwing streaks of light into the building. The holes created a new relationship between inside and outside, contributed airflow, and made the objects, artworks, the outside world stand out through new perspectives – as delimitations and framing often do.
Furre also created cement objects in various shapes that she scattered around inside the structure. Some leaned together. Others stood alone. Perhaps the material choice was based on the practicality of concrete as it tolerates moisture – as the moisture, water, and eventual rot from Amble's rainy phase remained, and perhaps the artist felt the installation needed something more solid? Furre utilized both rainwater and saltwater in the cement mixture, and thus utilized the site-specific nature of the project. Some of the cement forms were shaped like curves, and through their placement on the floor, they changed the flow of the audience in the exhibition space. Despite being created in a brutal and hard material, the curves also felt gentle and inviting. If form were everything, then the cement sculptures invited visitors to stay and rest. If material were most important, they were cold blocks that created new partitions in the room. Furre rearranged Amble's vases gently against the wall, while the metal objects remained where they had originally been placed. The paintings from Phase 1 were rehung on the exterior of the building structure, possibly to allow them to dry. The movements, interventions, and new creations made by Furre activated her exhibition sensorially with a play of light and eye-catching materials.
This was phase 2.
Artist Edvine Larssen followed Furre on the waiting lot. Larssen chose to close the building as the previous two phases had had such a strong focus on the inside of the structure. She turned her gaze outward. Larssen installed 6 pipes that pierced the construction, and thus created 12 distinctive perspectives. The metal pipes were placed in different directions, oriented towards specific viewpoints and objects on the outside of the building. The pipes aimed the viewers’ gaze towards specific and smaller sections of the world: towards the sea, a fence, a grass stump, a roof, an apartment. When leaning down to the pipe, even if previously familiar with the surroundings, it was impossible to know what scene would be highlighted. It felt as if the visitors were directed to look into the building, and yet their vision was redirected towards the external surroundings. Larssen thus activated a turn towards the building's exterior, the city, the waiting lot itself, and the characteristics of the surrounding area. The exhibition space inside the construction was made largely invisible, and the construction itself was reduced to a carrier of pipes – a bearer of new perspectives. The only opportunity to look into the building was through two binoculars that Larssen had installed. These were aimed at some of the artworks by Amble and Furre. Larssen's intervention activated both architectural techniques and the art of photography, the latter through directing and playing with perspective, thus fitting seamlessly into her overall artistic interest in the use of visual technology in creating new points of view.
Héloïse Delègue followed Kvame as the next occupant at Rogaland Kunstsenter. She chose to remove Kvame and Lamignan's artworks, and created new paintings and collages directly on the walls inside the building. Motifs of horses and legs rendered in purple, pink, and yellow appeared as a humorous review, some even resembling pop-up characters. Delègue's paintings, collages, and colored surfaces took up large portions of the interior walls and filled more space than the two previous artists combined. There was no reuse or shared authorship here. With the exception of an empty frame from Lamignan's largest painting hanging on the wall, there was no reference in Delègue's exhibition to the two artists who exhibited before her. Delègue arbitrarily took over the room with her own production – an interrupted echo that stopped the continuity of exchanges between the artists. And even though both the continuation and the breakage were within the sparse curatorial framework of SKAUS, it would have been more interesting if the exhibitions continued to communicate with one another. As it was, Delègue's exhibition could just as easily have existed in the Kunstsenter's usual gallery, and thus the SKAUS connection was in a sense unused.
This was phase 3.
In the last phase, the collective Byverksted (City Workshop) occupied the structure on the waiting lot. Byverksted is a loosely organized, artistically oriented urban development initiative. It could be described as a flat-structured activist body – or simply a community of like-minded people – with graphic artist, activist and Stavanger resident Benjamin Hickethier organizing many of the initiative's activities. Byverksted shows up around Stavanger when and where it is necessary. Overall, the initiative explores the question of what a workshop for the development of the city (any city) could look like, who the participants are, and how it might take shape. There is a general commitment to the development of more democratic, ground level urban development processes. Throughout their exhibition period, Byverksted used the SKAUS construction on the waiting lot as well as the space in and around the structure for further exploration and experimentation within their commitment to grassroots urban development. With the involvement and dialogue of a number of actors and institutions, Byverksted at SKAUS raised the question of whether it is another housing complex the inhabitants and the municipality truly want on the waiting lot at Tou, or whether other initiatives should be considered, and if so, what? In collaboration with various actors, Byverksted arranged a series of events including a seed-bomb workshop, a traditional city walk, a critical mass bike ride, readings and lectures, the construction of a 50 meter long grill (where one could maintain a safe distance according to public health recommendations) under the name Kjærleik og pølser i koronaens tid (Love and Sausages in the time of Corona), and much more. Extremely diverse weather conditions were also a significant part of Phase 4 of SKAUS (despite the fact that this phase took place in August), forcing Byverksted to work indoors and outdoors a number of times during the three-week period. Occasionally the amount of rainwater gave the impression that the building was floating like a raft.
The production of the last phase on the waiting lot was essentially a three-week group think-tank of actors coming together to create urban spaces and art. No exhibitions were created in the traditional sense, but rather a series of events. The artworks of the two previous artists remained in the body of the building, but were not reactivated or given new meaning. Byverksted was particularly site-specific in its approach to the waiting lot as a location, but in format possibly acted as it would have done without the framework of SKAUS.
At the Kunstsenter, Martinka Bobrikova & Oscar de Carmen finished the project. Within the built structure, they made radical deconstruction choices of the type that at least I had expected to come much earlier, given the rule that anything was allowed. Although deconstruction or destruction of the body of the building in earlier phases would undeniably make the tasks of the incoming artists more challenging, I had expectations that with a completely open framework, more people would feel driven towards drastic changes and radical demolition. Bobrikova and Carmen removed the enclosing walls and roof of the structure, making the adjoining structures visible. The remains of the construction were kept in place with fastening straps anchored to the walls of the gallery, thus making the passage on the outside of the SKAUS building no longer accessible.
Bobrikova and Carmen's exhibition was in many ways an institutional critique, a comment that SKAUS, despite its aims to give more power to the artists, is still "tied to a complex institutional framework that served as an umbrella for its birth." The echo that emanated from Bobrikova and Carmen's exhibition was that SKAUS was created within an external framework of institutional presence. The artist duo both opened the room by breaking down material boundaries, but metaphorically closed it again by making visible the close institutional presence. The artist duo let air into the space, but it was institutional air. The SKAUS structure and the institution became one. This final exhibition was a resounding, self-referential echo.
This was phase 4.
Since time is relative, one can see the phases as echoes in close proximity. The artists expanded and shifted perspectives, reused and restarted, created dialogues with materials and with people, embraced teamwork with nature, highlighted artistic and political expressions, and played with form. Some of these echoed expressions that had come before, others broke and questioned the echo.
The art project SKAUS is, and wants to be, the opposite of one-sided. The project as a whole places an emphasis on both / and. It is one project and many projects. In both time and space. Outside and inside. Temporary and endless. Curated and not curated. Volatile and steadfast. Through this pluralism – which is perhaps the one unifying factor in the project as a whole – the project raises a number of conceptually interesting questions.
RECYCLE, REUSE, MULTIPLE USE
Concepts of recycling, reuse and multiple use are embedded in the SKAUS project. The framework of the project, particularly the development of different phases, is itself a statement that objects can be given more life, be resurrected as something new and used for a variety of purposes. Become again and again. For example, the SKAUS initiators had intended to use the wood material from the construction to make a raft, in which they would travel the world. It may happen, it may not. The material from the Stavanger version of SKAUS is in storage at the time of writing, and will most likely continue to travel with SKAUS out of the country, in one form or another. Many of the works of art are also stored in the same warehouse to be reused in the future. To be expanded on or remade into something else. To be taken further. Occur as something else. Stand as a remnant of what formerly was.
I got lost on finn.no while doing a Google search in connection with Lamignan's exhibition, and ended up looking at an ad for someone selling paraffin wax. The aforementioned person advertised that paraffin wax has an unlimited number of uses. It's an overzealous sales phrase as it's actually quite easy to come up with a lot of things that paraffin wax cannot be used for, but I still got stuck on the ad and its message. The ad states "clean, highly refined paraffin wax for many uses" and goes on to mention the casting of candles, the production of lighter briquettes, sealant for the end wood on timber, ski wax, use as a remedy for creaking in wooden floors, and as an abrasive on snow plows, snow blowers and snow buckets. This is not my area of expertise, so after imagining the specific use-cases mentioned, and understanding that despite the slightly inaccurate sales pitch, paraffin wax undoubtedly has a broad range of uses, my thoughts continued on to more general concepts around use and reuse. I do not know the specific reasons why Lamignan chose to use paraffin wax in the production of her paintings, but the material is undeniably "skausk". Further, what would it mean in terms of overconsumption and our material surroundings if more objects had the multi-use qualities of paraffin wax? Through its focus on and interest in recycling, re-use and multi-use, the SKAUS project includes critique of the galloping pace of capitalism that characterizes our time, and offers a space where alternative means of thinking and creating can be explored and unfolded in small ways.
INSTITUTIONAL DISCUSSION
Another general theme of SKAUS is the seed of institutional critique that is built into the project via the sparse curation. The two identically-designed structures, created based on the shape of the gallery at Rogaland Kunstsenter, were nevertheless located in two different locations and directed attention to what is inside and outside of the art institution with a capital A. This simple maneuver highlighted the similarities and differences between the inside and outside of the art field. A piece of the art center rose on the waiting lot – an art institution went on a field trip. The gesture can be taken as evidence of the desire for the Art Institution to work more often outside of its own framework. Or at the very least, it can be taken as a request to discuss the possibilities of what might happen if and when it does.
And what happened when the institution did cross over its expected boundary? Not many of the artists seized upon this particular conceptual question. However Bobrikova and Carmen explicitly made it the focus of their exhibition. Their project was a self-referential comment on the fact that the occupation, after all, still took place within an institutional framework. Rogaland Kunstsenter, which here represents the Art Institution, was carried into the SKAUS building in the final phase of the project. One could say that in character, SKAUS is similar to the institution in that the framework of the project is still predetermined, even as the organizers seek to make that framework as open as possible. In this way, the project is tethered to the tendency in the art field to internalize institutional critique – that is, that this critique is largely expressed from within, and that a touch of self-imposed institutional critique is expected both from the institutions themselves and from other actors in the field of contemporary art. Institutional critique has been and continues to be an ongoing conversation, and admittedly is characterized by a sense of uncertainty in terms of audience and effect. In the case of Bobrikova and Carmen, the criticism that was put forward was of a more self-referential nature than it was a criticism of the institution. Perhaps in that sense "institutional discussion" is a more apt description than institutional critique.
During Bobrikova and Carmen's exhibition, Byverksted's project was simultaneously being carried out on the waiting lot, in a much freer format. The two sub-projects that comprised Phase 4 did not communicate with each other directly, but while the gallery felt constricted by the dense institutional air at the art center, the structure at the waiting lot opened up considerably. Above Byverksted's encampment on the waiting lot was the sky rather than an institutional ceiling. It was also far easier to spill over physical and conceptual boundaries at this location than it was inside the gallery space. After the building on the waiting lot was constructed, it grew arms in the form of benches built on-site around the structure, awnings erected over the entrance to provide relief from wind and sun, and even further through various neighborhood events activated by people who do not regularly attend art events. There was a high level of engagement and participation that justified the attempt to initiate lasting discussion and to further develop the city together at a grassroots level. In a sense, this is the opposite of a self-referential echo. Nevertheless, within a larger framework, the activities described above can also be interpreted as a form of institutional critique or discussion. However in this case, it targets the "institution" with increased citizen involvement in political processes and against bureaucratic rules of the game, and by providing alternative maneuvers. Located at the meeting point between art and urban development, the institutional discussion is thus directed both at the field of art and at political-bureaucratic management processes.
The paradox revealed in the SKAUS project is that even the intention of free expression is itself a framework, a restriction. SKAUS created physical and conceptual support structures that would give as much power as possible to the artists, but even though they set out to create as uncurated a project as possible, their approach still maintains institution-like features. This is how the project mimics the art field's institutional critique, but from an independent perspective.
CO-PRODUCTION AND SHARED AUTHORITY
The intention of SKAUS is to create an exploratory platform by allowing a number of actors to investigate, collaborate, and share authorship of various stories. The individual artworks, exhibitions and events in the Stavanger version of SKAUS were created through shared authorship and co-production – both planned and spontaneous co-production between the artists, the artists and the visitors, and visiting natural elements, and between the artists and the built environment of the city. The social co-production consisted of artists who did not know each other and had not even explicitly agreed to collaborate, designing joint exhibitions, using and reusing items from each other, and picking up where others had left off. The co-production with nature took place in the artists' utilization of rainwater, sun, light, and air, each claiming their place and/or being invited in as participants into the production and dissemination of the artworks.
Co-production raises questions about authorship and intellectual property. For example, who will be credited for the exhibition on the waiting lot during Phase 2? Furre? Furre and Amble? SKAUS? What about the rain, the sun, the weather, and the visitors who participated? Are these part of the artwork? Is a workshop an exhibition? What are the limits of an artwork, and where does the ownership of ideas begin and end?
The format of SKAUS illustrates an increasing trend in contemporary art in which artistic output is the result of the involvement and collaboration of a number of human and non-human participants. This is supported in part by the writing of Howard Becker, who sees artistic production as a series of collective actions. Becker confines his perspective to the social activity of humans. However Bruno Latour emphasizes the role of non-human as well as the human agents in the production of art and media. Latour operates with a so-called flat ontology that recognizes the wealth of human and non-human influences and the necessary roles that they play in the creative process as sources of inspiration, frameworks, assistants, materials, etc.
From the artistic side, this focus is reflected in the examination of other possible sources of influence in the creation of artworks (particularly supposed works of individual genius). For example, as presented in texts such as "The woman who really made Duchamp's Fountain," the famous urinal of Marcel Duchamp, or R. Mutt, apparently did not simply spring from his genius alone, but rather from an idea given to him by artist, baroness and friend Elsa von Freytag-Loringhoven. Judging by the possible influence that Elsa von Freytag-Loringhoven had on "Fountain", or for that matter the water's penetration and participation in SKAUS, or the chain of influence between the artists in the various phases, there is recognition of multiple participants involved in the production of an artwork – a kind of wabi-sabi for art production process.
The egocentric cult of heroism that has historically characterized the art field is not a surprise, and yet at the same time it is strange. In practice, it has involved a large-scale blindness to everything other than the artists' actions themselves, and has openly ignored collective creative practices. Little attention has been paid to collaboration, shared processes, versatility, and the melting together of ideas.
And speaking of melting. The SKAUS project took its name from the dish skaus, shortened term for stew (lapskaus), but which may also be used to refer to the pot in which the food was made. Traditionally, this pot had a central location over the fireplace in the home, and was neither emptied nor washed between uses. This indicates that new ingredients and techniques were used, and that there was an increase of seasoning over time as the remnants of previous dishes were combined. The result was possibly a kind of endless "secret spice" for which no one could give the actual recipe but which still proved to be right.
A line of culinary echoes.
A remnant of what was.
Most likely, this endless and not fully recorded spice mixture is a more accurate metaphor for art production than the image of the lonely genius who generates ideas in spite of rather than because of the participation of the outside world.
These are the reverberations from the Stavanger version of SKAUS in early 2021. New rooms were created. New artworks were created. So far, the exploration of collaboration, shared artistry, and the facilitation of freedom and autonomy in art production emerged in the pilot version of SKAUS. What will happen when other places and artists are activated – when other rooms, walls and structures are seen in new ways? What echo will roar?


